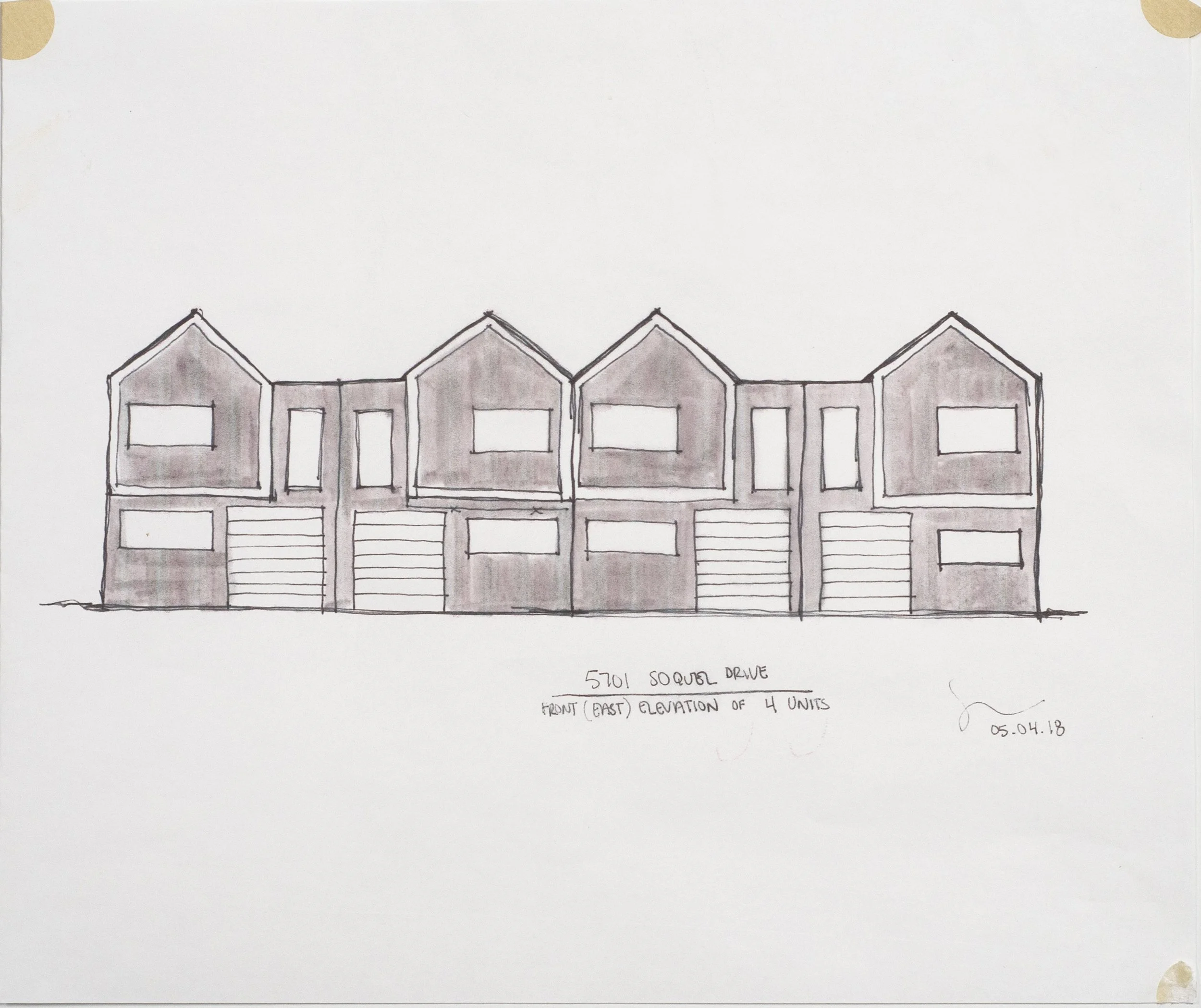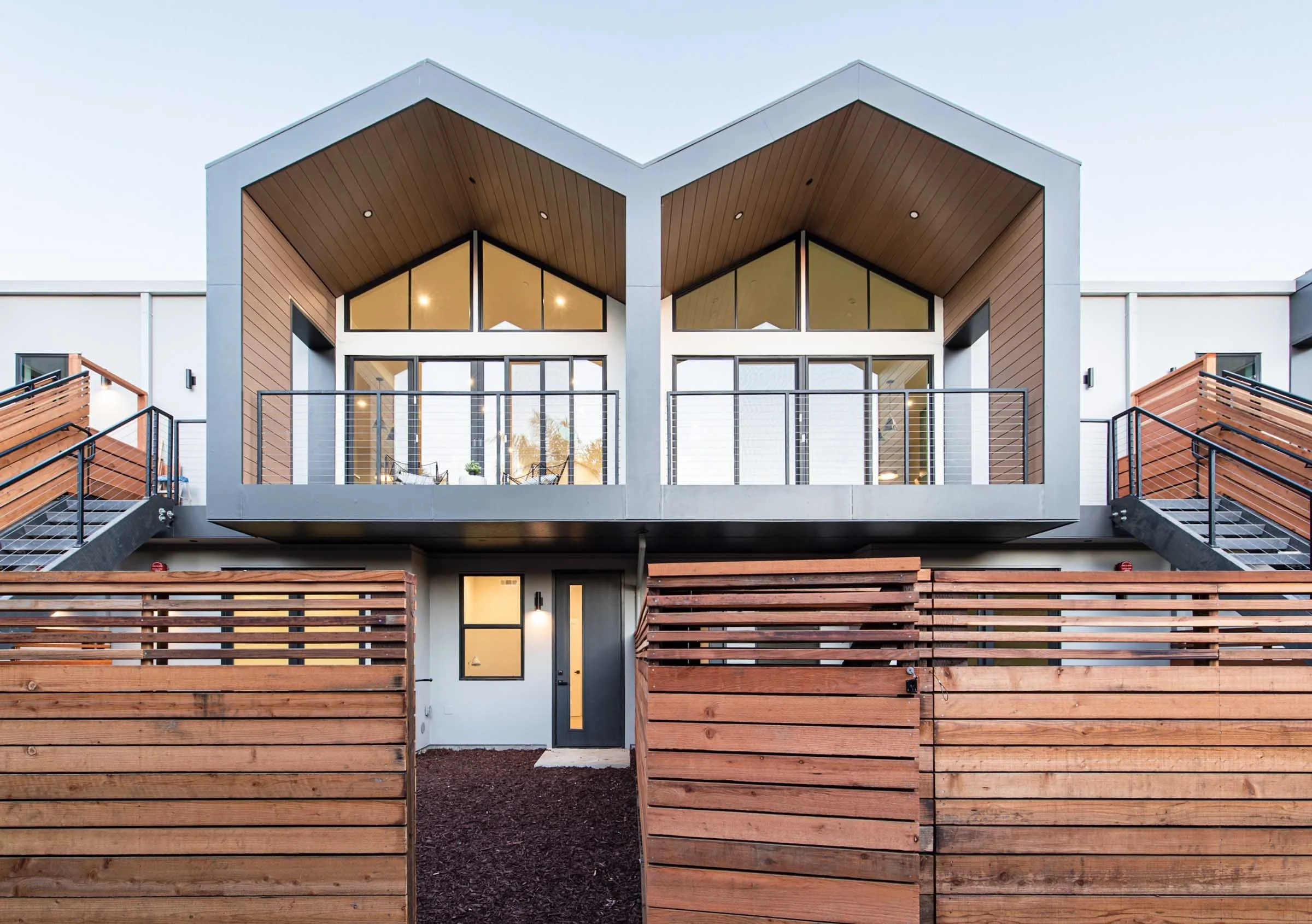
The Dwellings
A ground-up project: owned, developed, designed, and built by Workbench. This design introduces 13 more units to an underutilized site, increasing the housing stock in Santa Cruz County and setting a precedent for a level of housing density that still provides ample private outdoor space, parking, and living space.
Location
Soquel, California
Scale
13 New Townhomes, 2 Existing Home Renovations
Status
Completed 2023
Services
Architecture, Development, Renovation, Construction
Expertise
Density Bonus, Sustainability
A prototype for beautiful housing infill
Neighborhood character develops over time. The Santa Cruz Coast is in a time of repurposing large single family lots into denser housing, Our design team set out to create a model for how these neighborhoods can form in a beautiful modern way.
Image: Relocating the existing cottage.
Purchased in 2017, we envisioned a multi-family community with a modern look. Townhomes embracing a clean, modern aesthetic using a repeating gable form cantilevered over volumes of smooth stucco, combined with textured siding on the insides of the gable forms, wrapping the deck and surrounding soffits, bringing warmth and human scale to the simple architectural lines.
Novelty
With a focus on creating space for community, the townhomes have larger yards than a typical project. Backyards are accessible through a shared pathway, allowing residents to get the requisite Santa Cruz gear (surfboards, bikes, and scooters) and pets in and out of their yards, and also gives kids a safe way to run around and visit new neighborhood friends.
Site & Environmental Sensitivity
Embracing the mild climate of the region, each home maximizes connectivity to nature through operable windows, doors and skylights. Abundant private outdoor space in the form of balconies and yards is provided for each unit.
The townhomes are all-electric, wired to support solar panels and electric car charging, and maximize operable windows on both sides of the home for cross-ventilation.
The existing homes were refinished and spruced up, leveraging preservation of materials rather than consumption of new materials.
The Dwellings project creates more than housing—it creates a community. Physical and visual connections within the pocket neighborhood facilitate relationship-building and a sense of togetherness.
“At the beginning we were able to create fewer homes. And then, when the enhanced density bonus passed in the county, we were able to build one more affordable unit and one or two more market-rate units. Which, in the end, is really the only way to make it make sense.”
Jamileh Cannon
Articles
Why Does It Take So Long To Get One Santa Cruz Housing Project Off The Ground?
Awards
AIA Citation Award 2023
Consultants
Civil: RI Engineering
Landscape: SSA Landscape Architects
Mechanical, Plumbing, T24: Monterey Energy Group
Electrical: Miracles Unlimited Inc
Geotech: Butano Geotechnical Engineering
Structural: BASE Design






























