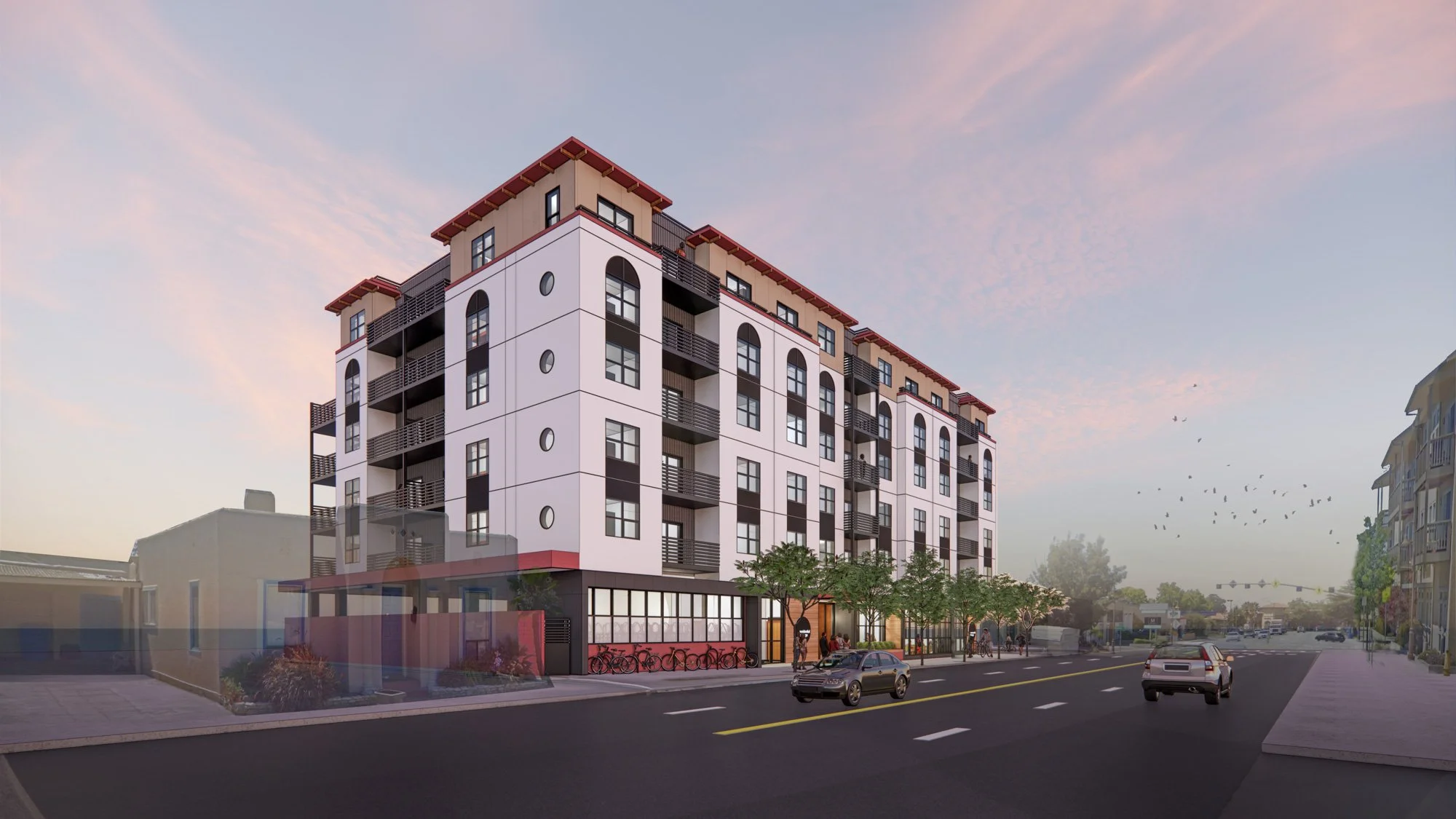
Mission Court
This project represents a practical and balanced approach to addressing local housing needs. It contributes to the community of Mission Street by adding new activity and walkability to the corridor, while delivering much-needed housing in a central, transit-accessible location. The design blends Mission-style architectural elements with modern functionality, creating a building that fits well within the character of the Westside.
LOCATION
1815 Mission Street, Santa Cruz, California
Scale
67 Units with private kitchen, bathroom, storage
Studios, 2B/1Ba, 2B/1.5Ba, 2B/2Ba Floorplans
11 Affordable Housing Units
1,766 SF Commercial space
Beautiful common areas - indoor and outdoor
Engaging streetscape
STATUS
In Development
Services
Architecture, Development
Expertise
SB330, Density-Bonus
Transit, Bikeable, Walkable — Designed to reduce day-to-day reliance on personal vehicles
The site’s central location encourages walking and biking for daily needs, with direct access to bus routes and the Westside bike path via Dufour Street. This project is intentionally designed to reduce reliance on personal vehicles and minimize pressure on neighborhood parking. Priority will be given to renters without cars, aligning with the project’s transit-oriented goals.
A 6-story project that provides a comfortable, community-oriented living environment while pioneering a thriving commercial corridor.
Student and Recent graduate amenities: lounge, study rooms, a TV room, a fitness room, a communal kitchen and coffee area, as well as outdoor seating areas designed for relaxation and informal gatherings.
Ground floor commercial space and outdoor seating area
Wide sidewalks that provide comfort and accessibility, along with verdant street trees that offer shade and visual appeal.
Aligns with the city’s broader goals for a more active and connected streetscape.








